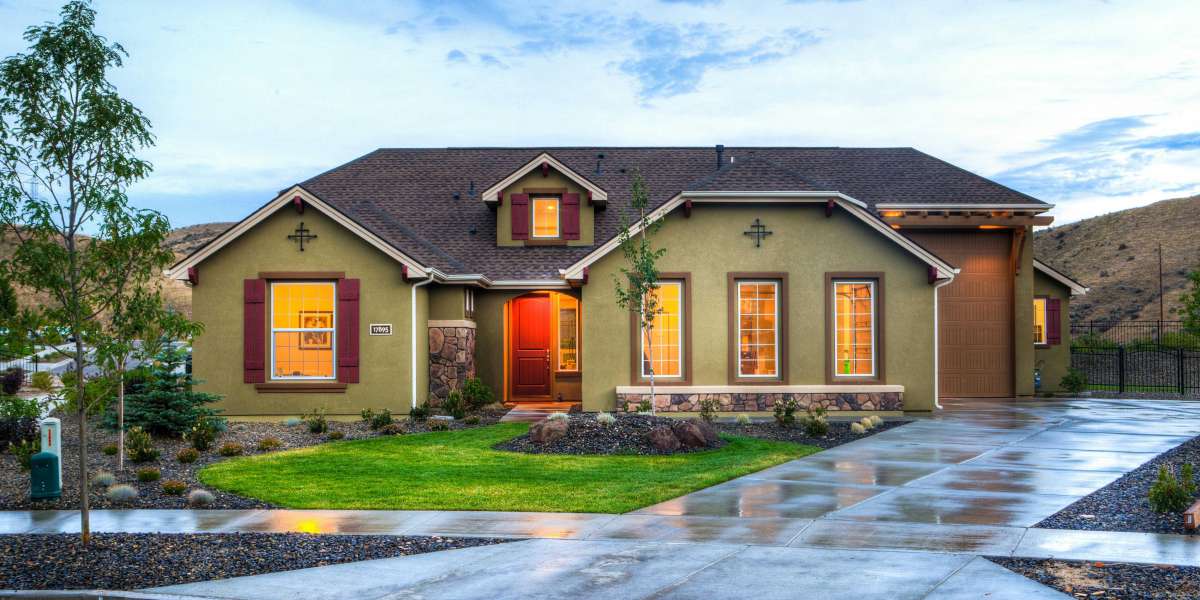Omega Render, a leading name in architectural visualization, offers 3D house rendering services that empower clients to see their projects come to life virtually, transforming concepts into vivid, interactive experiences.
Understanding 3D House Rendering
3D house rendering is a digital process that creates photorealistic images or animations of a residential property, presenting intricate architectural details, interior decor, and landscaping features. Using advanced software, artists can model every element of a house, from structural layouts to color schemes and lighting, in a fully interactive 3D format.
By creating lifelike images, 3D house rendering goes beyond traditional blueprints or sketches, offering a dynamic way for clients to understand a design. These visualizations can be static images, 3D walkthroughs, or even virtual reality experiences, each providing unique ways to experience a project before it’s constructed.
How Does 3D House Rendering Work?
The process of creating 3D house renderings begins with gathering design specifications, including architectural plans, measurements, and material preferences. Here’s a step-by-step look at how 3D house rendering typically unfolds:
Blueprint Analysis: The rendering team reviews architectural blueprints and sketches, understanding the structure’s dimensions, layout, and design nuances.
3D Modeling: Artists create a detailed 3D model, mapping out everything from room layout to structural elements like windows, doors, and walls.
Texturing: Textures such as wood, stone, or fabric are applied to surfaces, creating realistic-looking floors, walls, furniture, and decor.
Lighting and Environment: Lighting setups simulate natural and artificial lighting, capturing the ambiance of different times of the day.
Rendering: The final render produces high-quality images or videos, portraying every detail as it would appear in real life.
Post-production: The final touches, including color correction, enhancements, and special effects, create the most visually appealing image or video output.
Benefits of 3D House Rendering
1. Enhanced Visualization
3D house renderings allow clients to view the project in its entirety, seeing each room’s layout, furniture placement, color schemes, and textures in a way that is both realistic and immersive. This visual precision can help clients make informed decisions about modifications or design choices early in the project.
2. Effective Communication Tool
For architects and designers, communicating ideas with clients who may not have a background in architecture can be challenging. 3D house renderings bridge this gap, allowing designers to convey complex concepts clearly, enabling clients to visualize the project without technical expertise.
3. Cost and Time Savings
Making design adjustments after construction has started can be costly and time-consuming. 3D renderings allow stakeholders to see the finished product early, helping identify any necessary changes before work begins, reducing the likelihood of expensive changes later on.
4. Competitive Advantage in Real Estate Marketing
For real estate developers and agencies, 3D renderings are powerful marketing tools. They allow prospective buyers to tour the property virtually, increasing engagement and appeal. This approach can be particularly valuable in pre-selling homes or showcasing unbuilt projects.
Types of 3D House Renderings
Different types of 3D renderings serve various purposes in the house design and real estate industries:
Exterior Renderings: Focus on the outside architecture, landscaping, and environmental setting.
Interior Renderings: Detail interior spaces, showcasing furniture, color schemes, and decor choices.
Aerial Renderings: Provide a bird’s-eye view of the house and surrounding area, giving context to the location and neighborhood.
360° Walkthroughs: Allow clients to navigate the property in a virtual environment, moving through rooms and exploring spaces.
Omega Render’s 3D House Rendering Services
Omega Render stands out in the field of architectural visualization, delivering custom solutions that meet the unique needs of residential projects. They specialize in creating high-quality, photorealistic renderings that are tailored to capture every detail of a property, ensuring that each client’s vision is fully realized. With their expertise, Omega Render helps architects, designers, and real estate professionals provide immersive experiences that bring homes to life even before the foundation is laid.
To explore how Omega Render’s services can elevate your project, visit OmegaRender and see how they can help you transform ideas into stunning visual realities.
Conclusion
3D house rendering is not only a visualization tool but also a vital resource for enhancing communication, reducing project risks, and driving interest in real estate properties. By adopting this advanced technology, architects, designers, and developers can bring their ideas to life with precision and clarity, ensuring that clients experience the full potential of their future homes.




